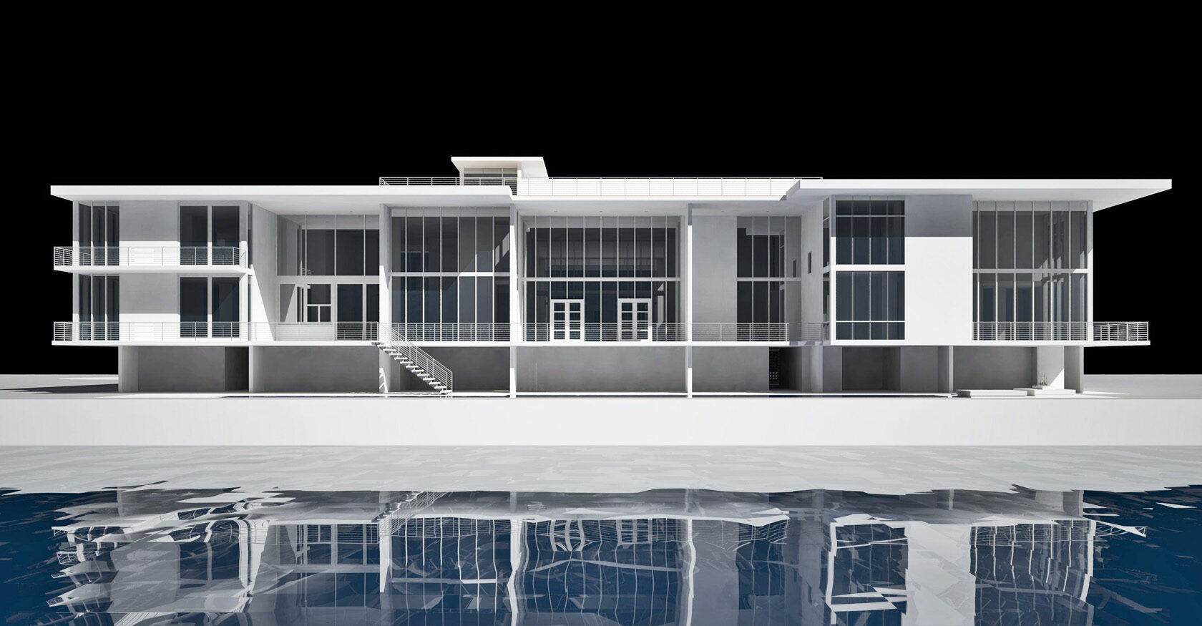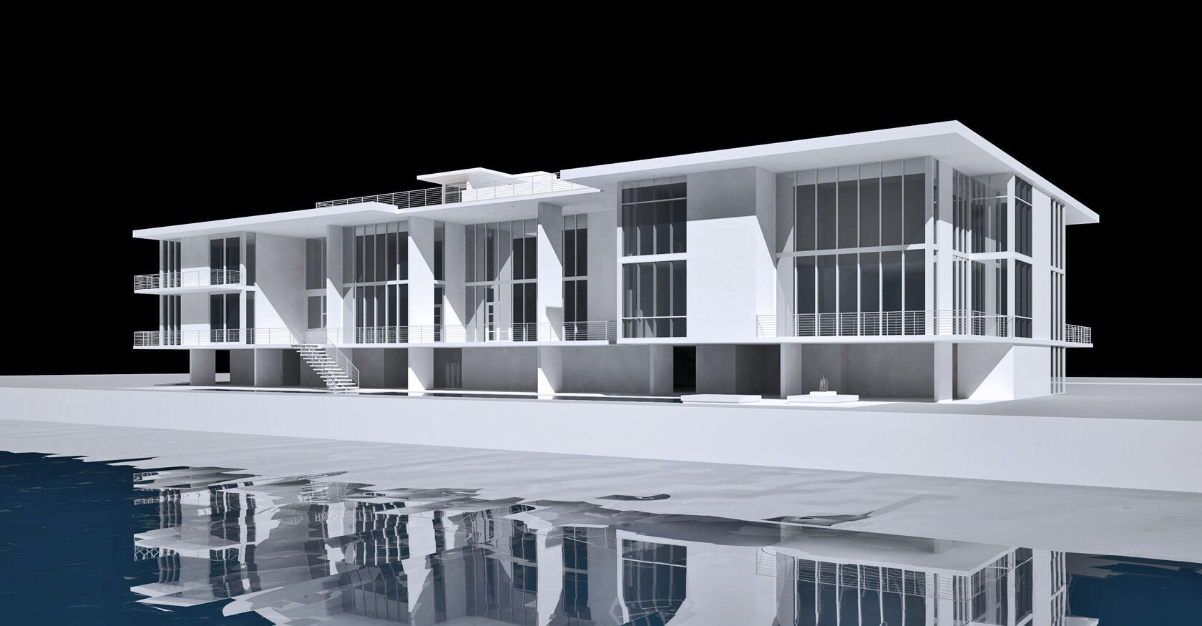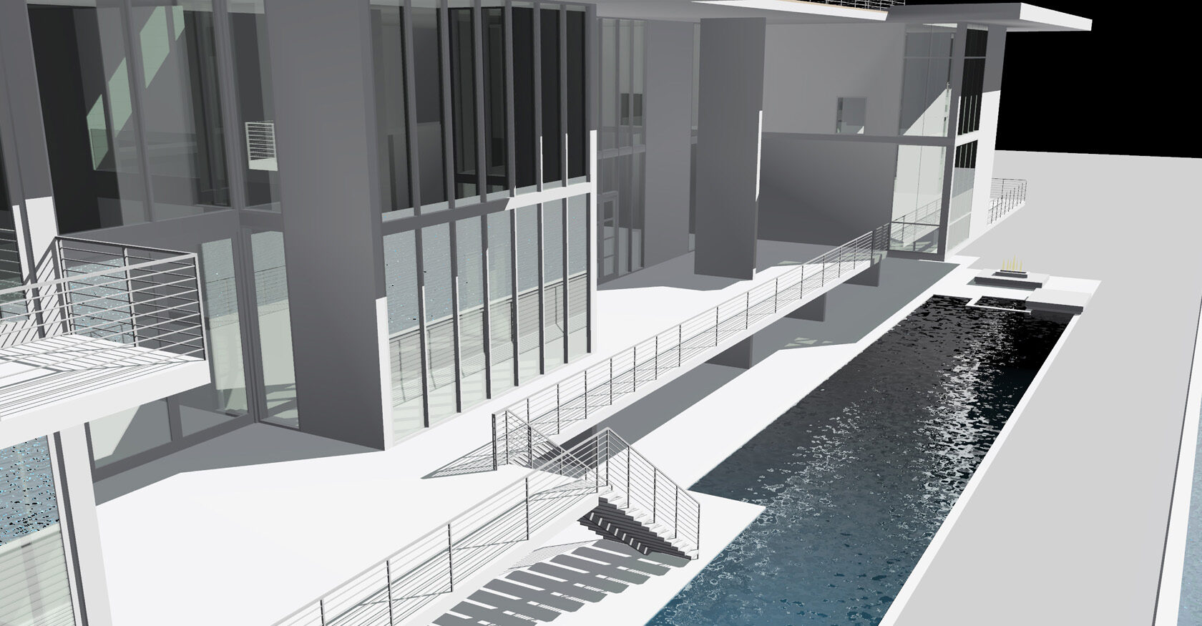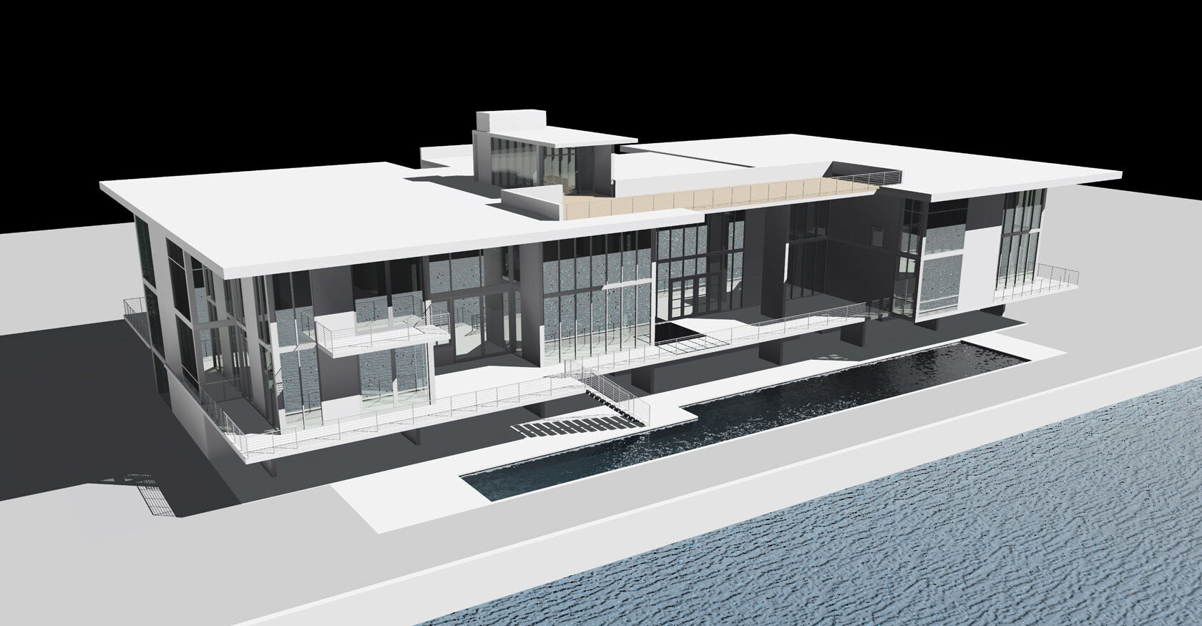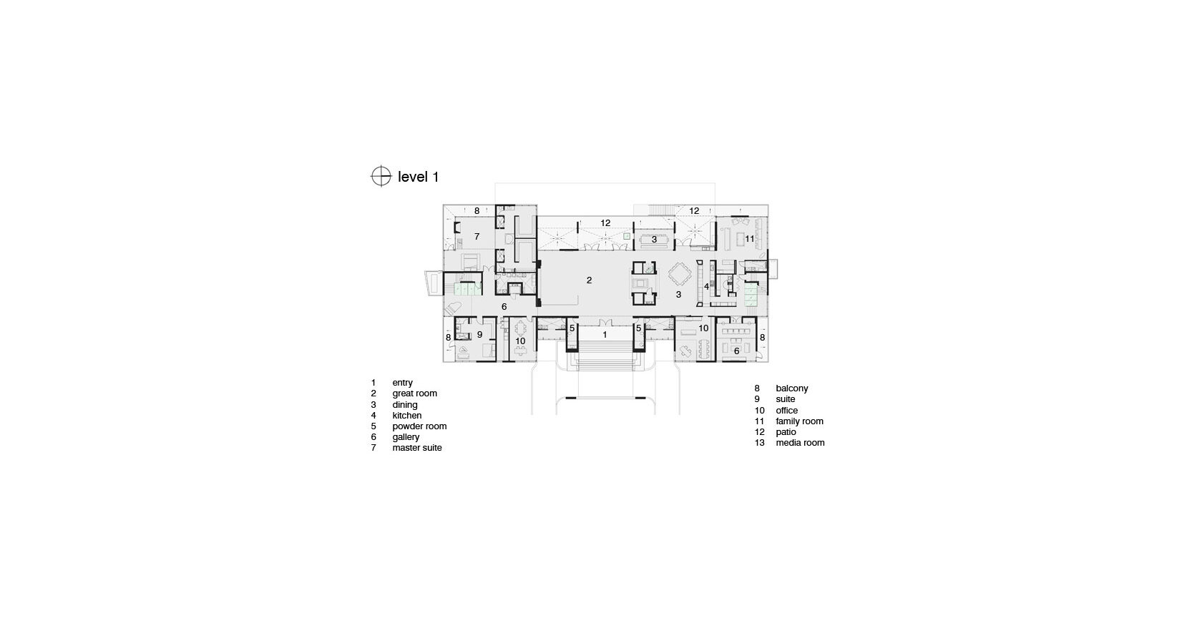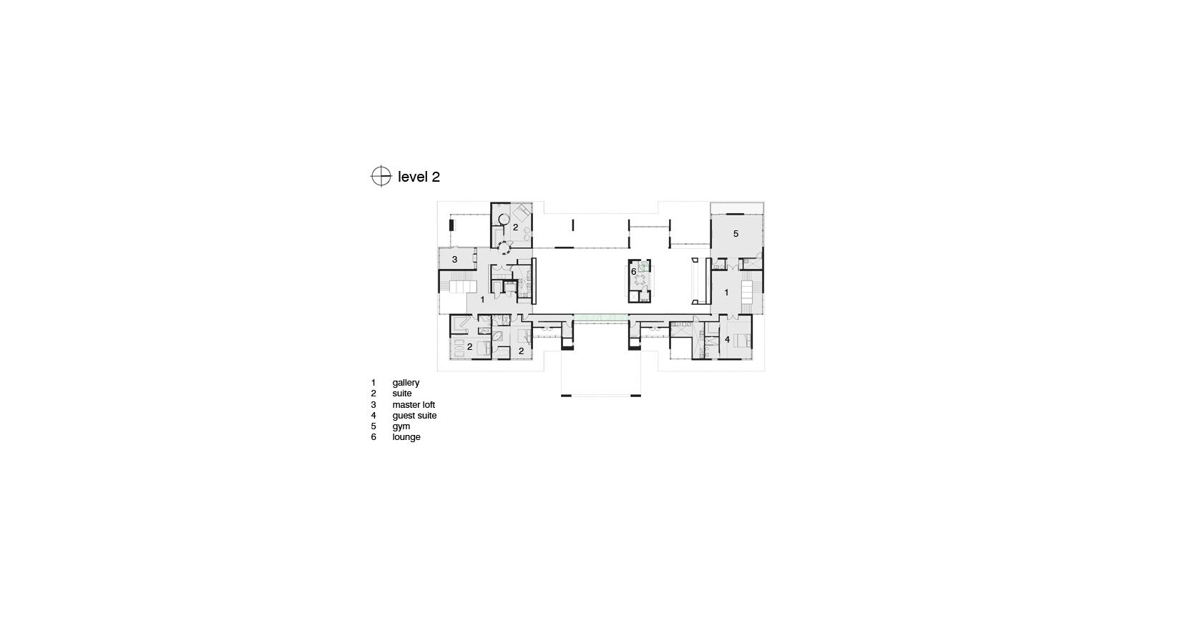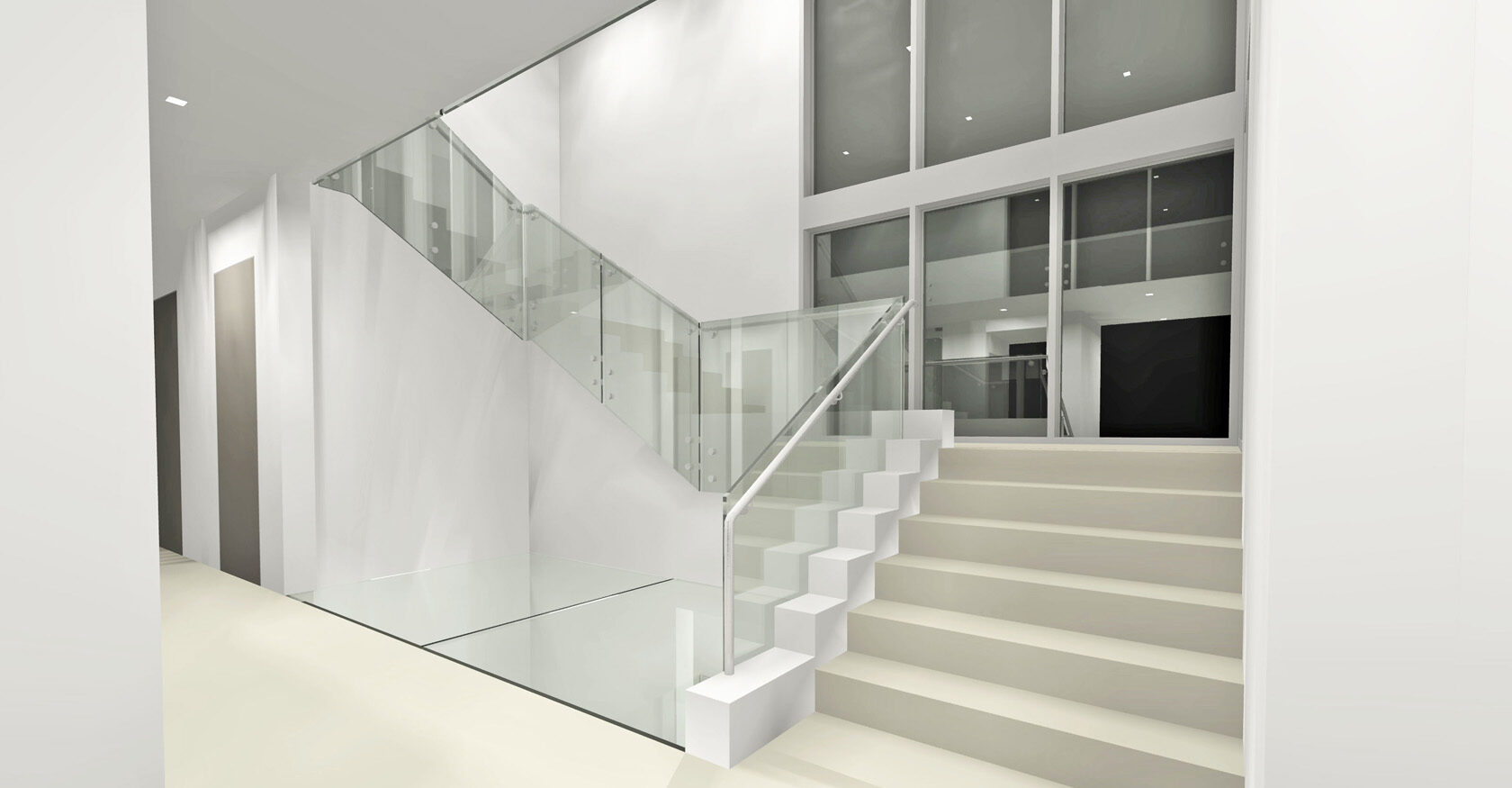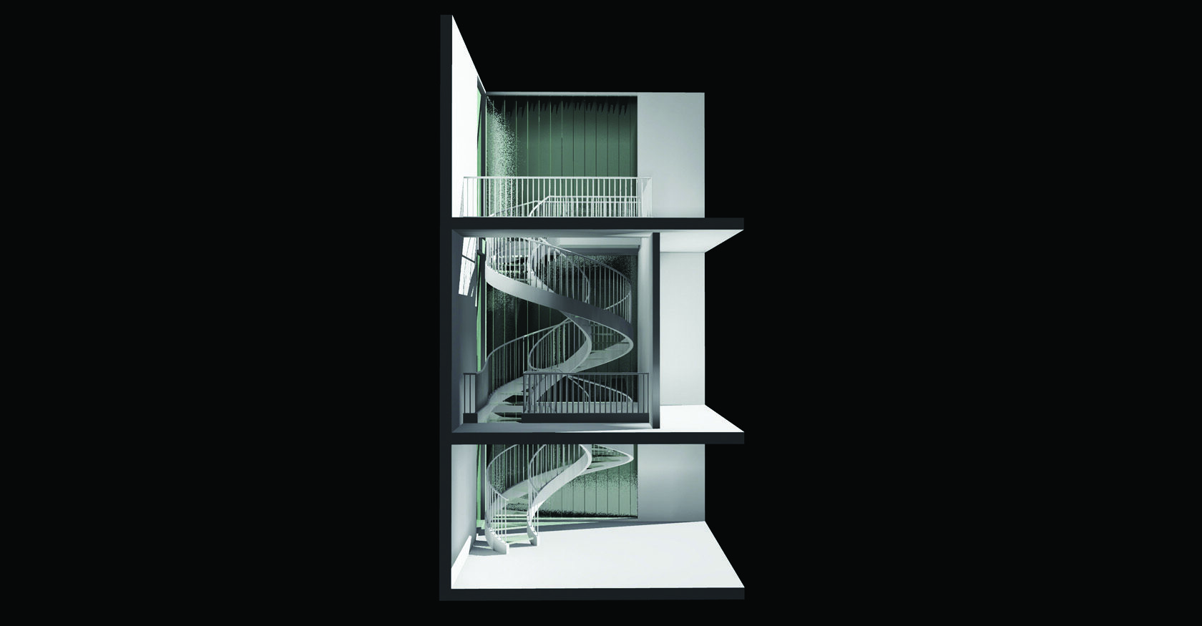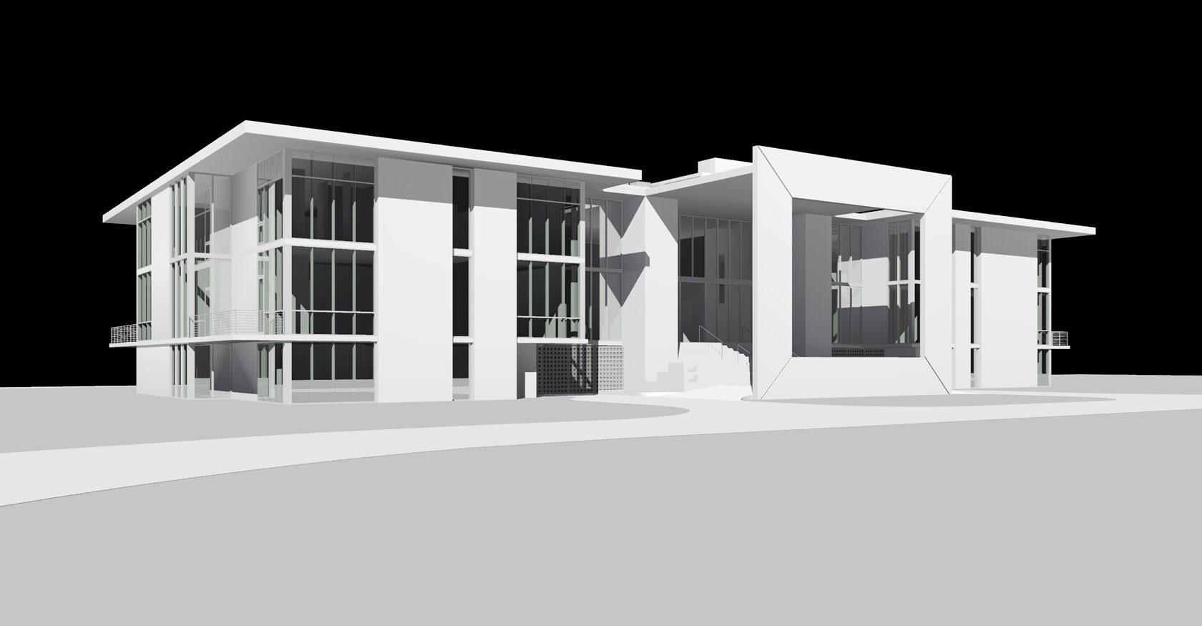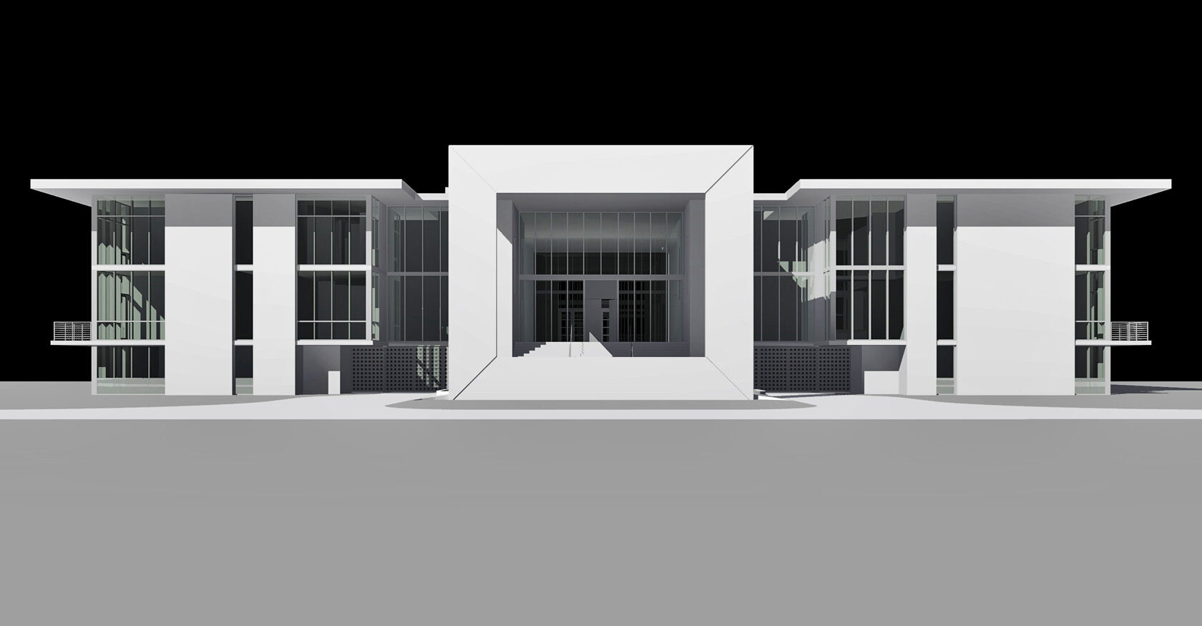Private Residence
- Location St. Petersburg, FL
-
DescriptionSingle family water-front residence designed in a 1970 subdivision that had deed restrictions controlling building height and architectural style. The narrow west facing site was eight feet below the established flood plane governed by FEMA flood guidelines. The proposed design integrated a variety of sustainable features that included high performance glazing systems, photovoltaic solar panels, a high efficiency HVAC system, energy management control systems designed to modulate glass shading, LED lighting, and a highly insulated exterior building envelope. The structural system for the floors and roof was post tension concrete chosen to maximize the overall floor to ceiling heights.

