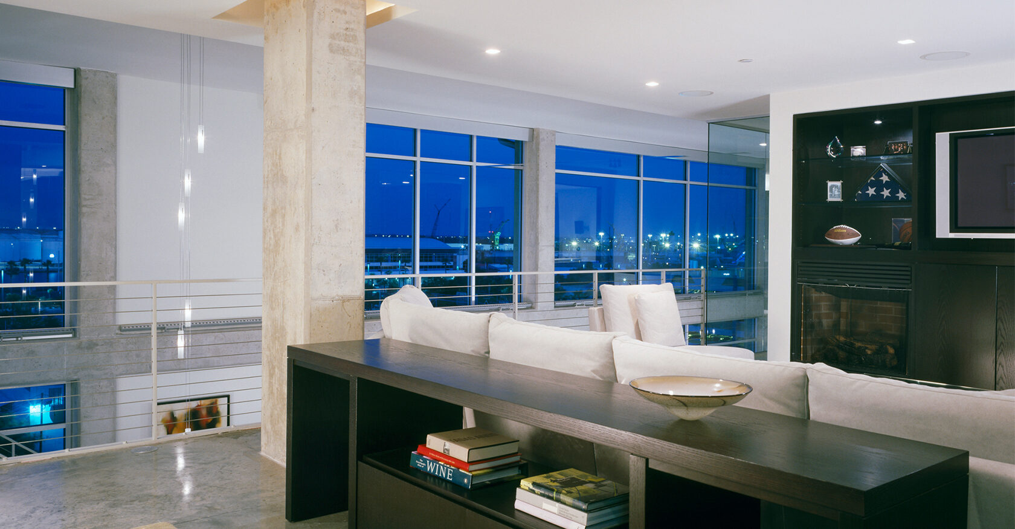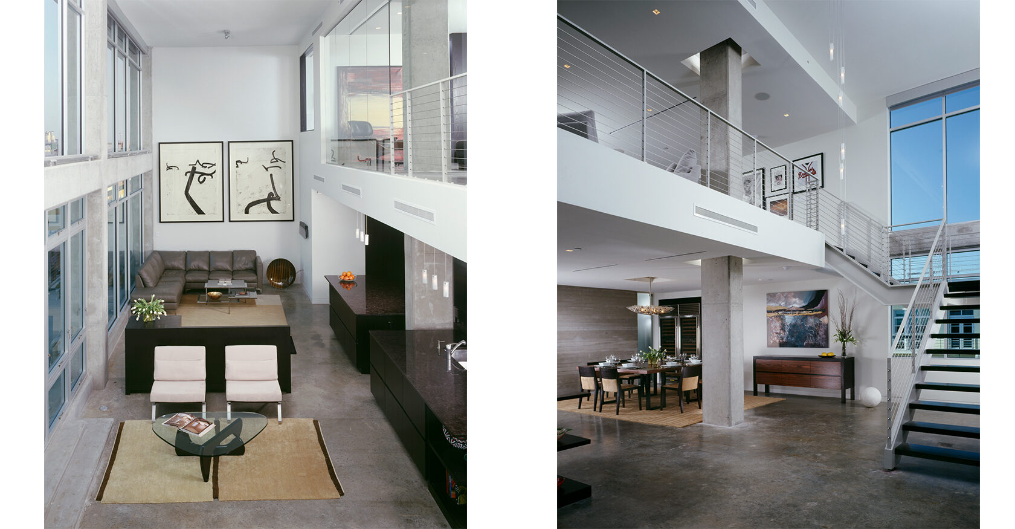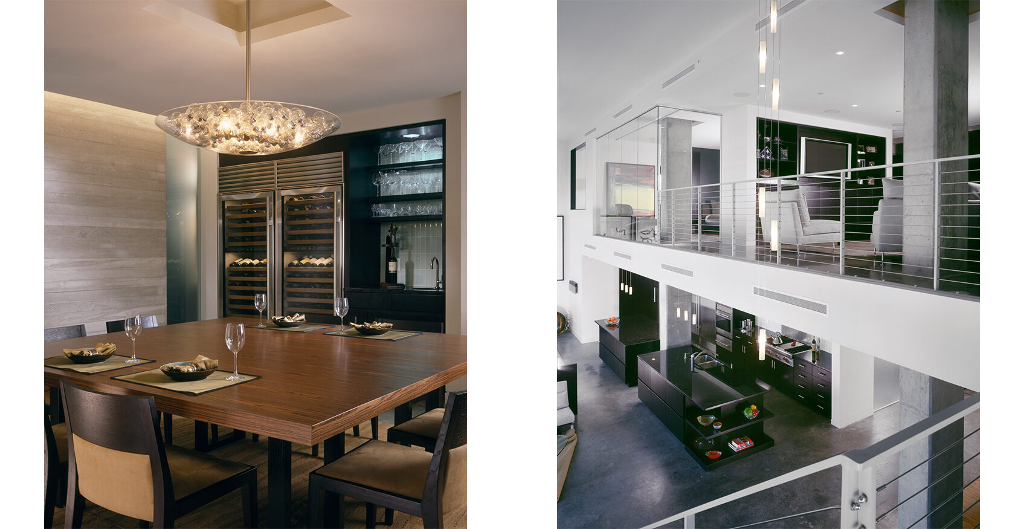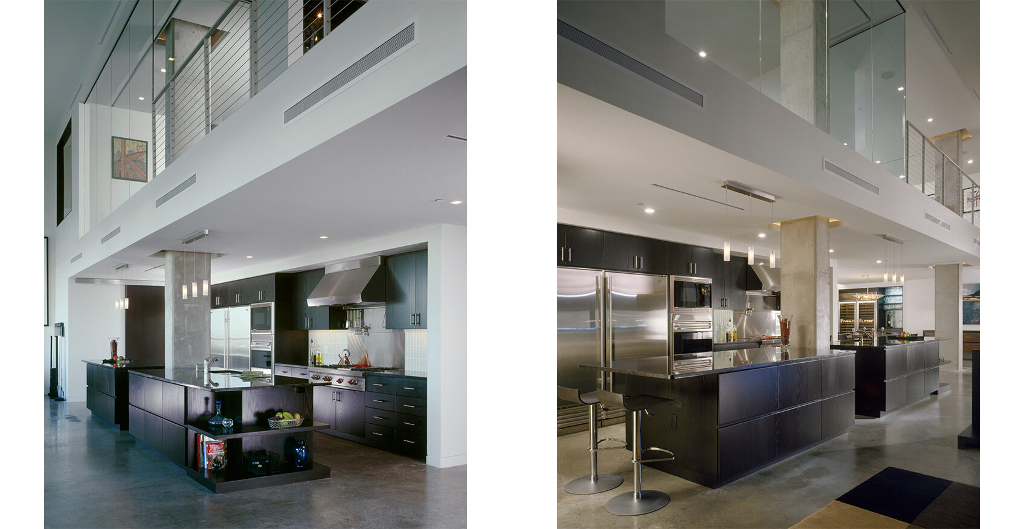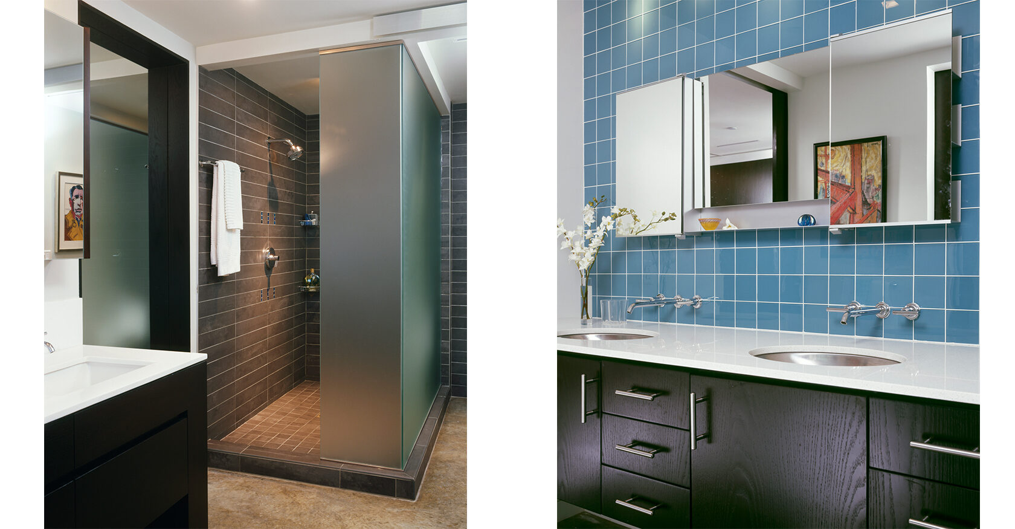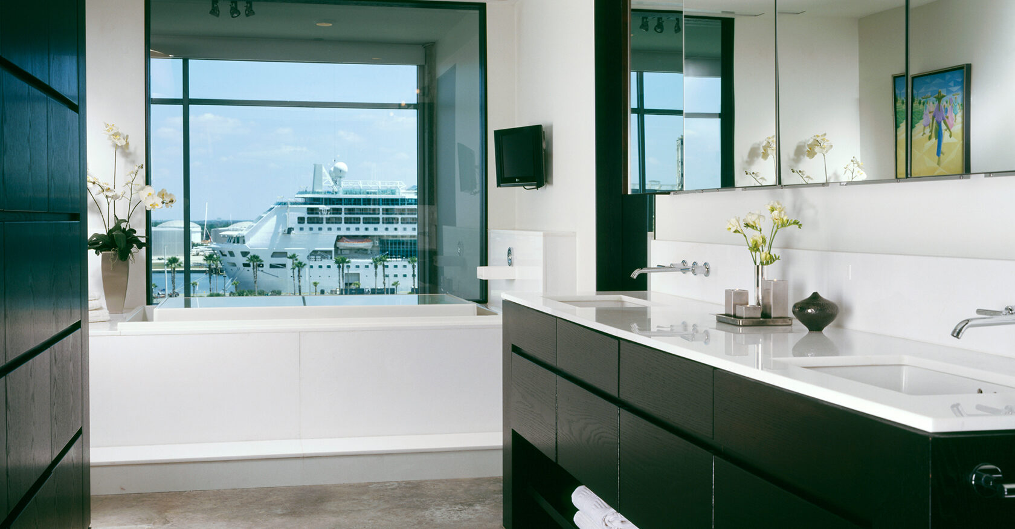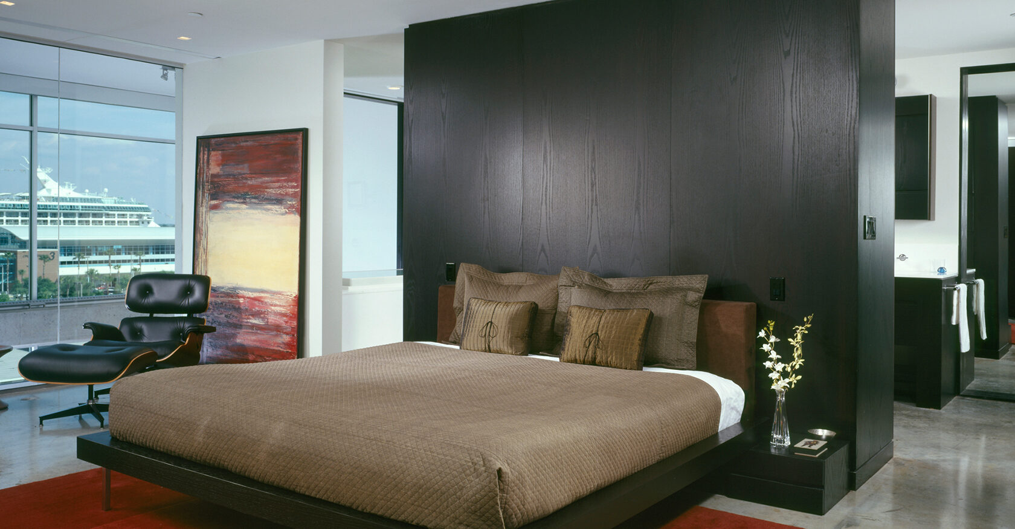Loft 602
- Location Tampa, FL
- Awards Sub-Zero Wolf Design Contest – 2004-2005 Regional Winner
-
DescriptionThe project scope included interior architecture and furniture design for a two-story condominium penthouse loft situated within downtown Tampa’s Channel District. The client requested a modern space with a large open kitchen centrally located in the heart of the living area. The residence also features 3 bedrooms, 2 baths, 2 half baths, a library and reading space, media/family room, wine storage, and laundry room.
The project design was inspired by a study of the contrasting relationships between interior and exterior, solid and void, and dark and light, and these concepts are reflected in the composition of interior elements and selection of finish materials. The building’s concrete structure is celebrated; concrete floors, ceilings, columns, beams, and elevator shaft walls were left exposed. Walls of the elevator shaft, formed using horizontal wood boards, adds distinct material texture to the space. Detailing of the interior glass walls and steel stair with stainless steel cable guardrails make reference to the nearby cruise ships and port area. Custom designed free-standing furniture including the dining room table, buffet console, audio-visual cabinet, sofa table console, and master bed assembly maintain the project’s minimalist aesthetic.
Publications: Bowen, Anastasia. “Charting a New Course.”Florida Architecture 74th Edition: 76-85. Print.
“See Worthy.” The Living Kitchen 2009: 84-87. Print.

