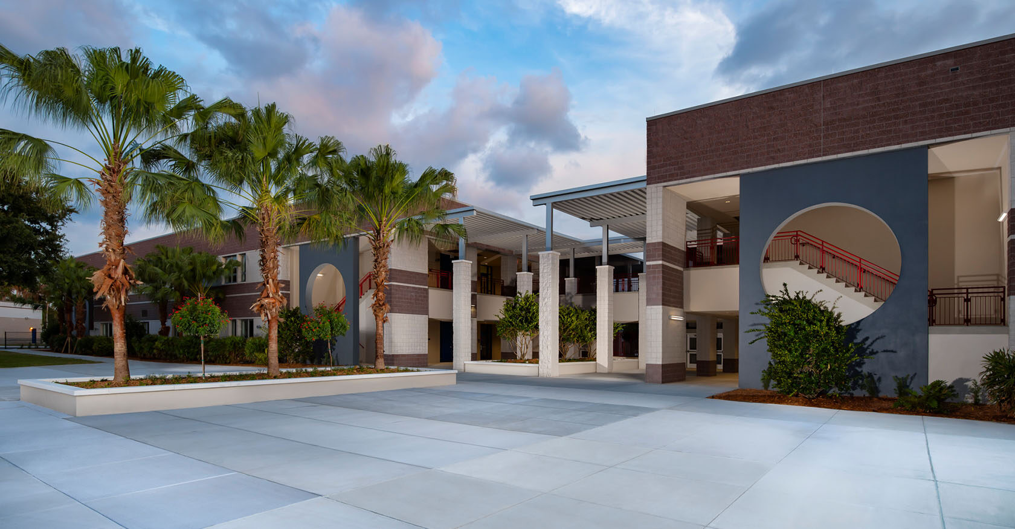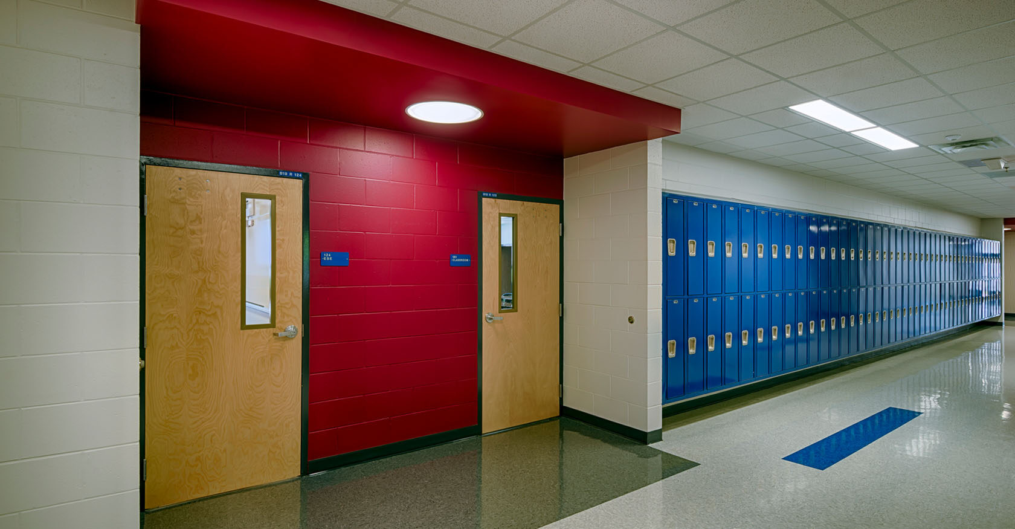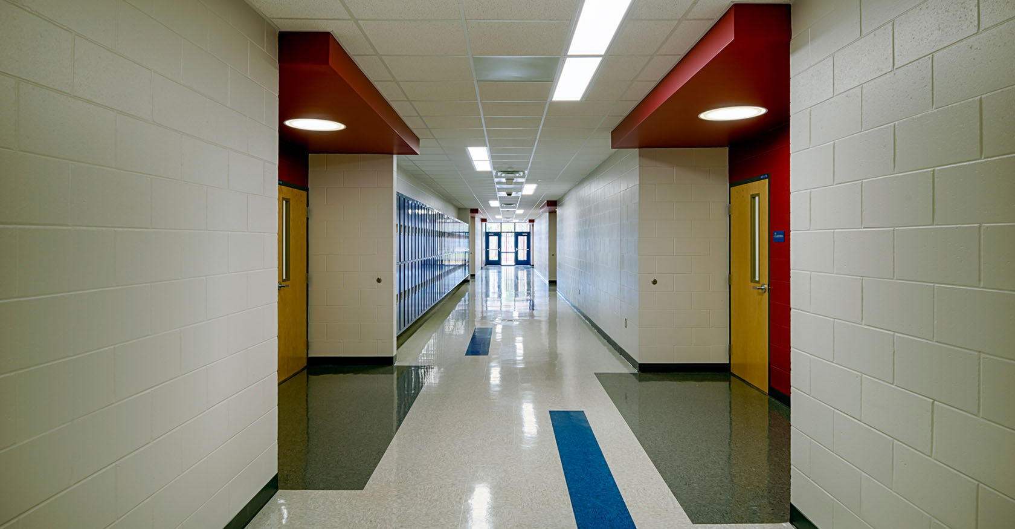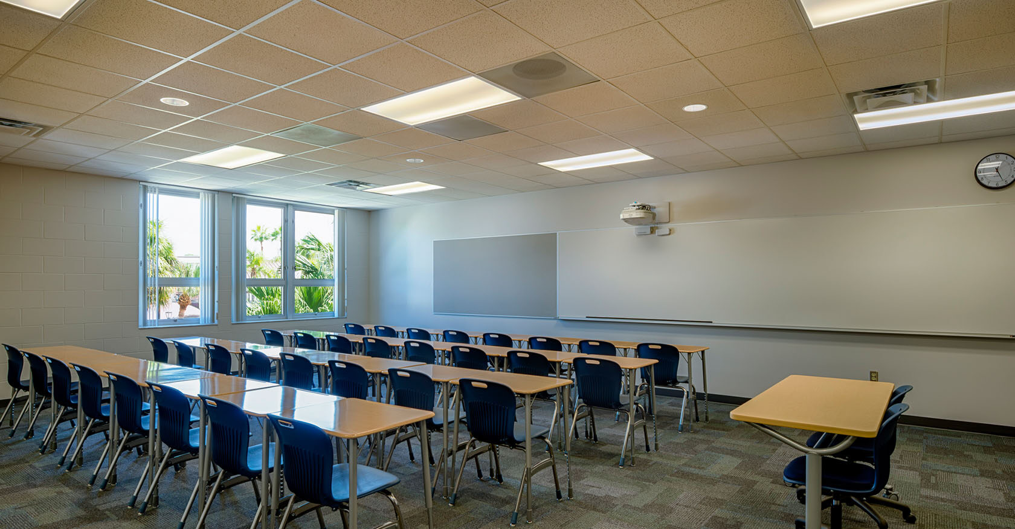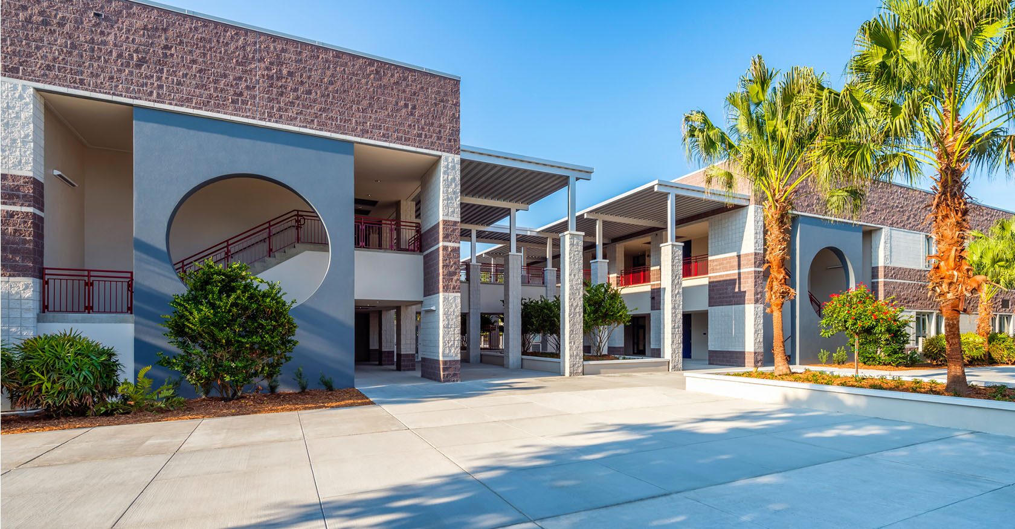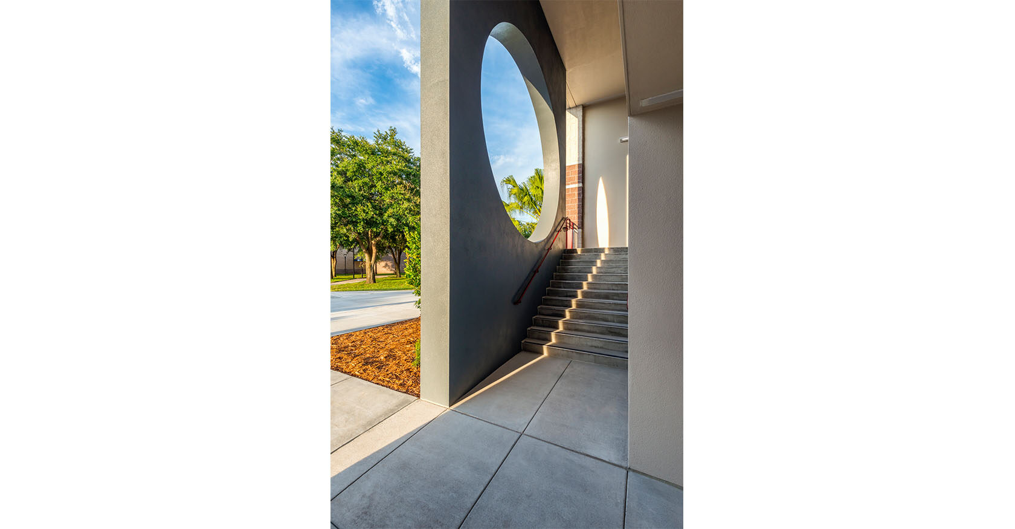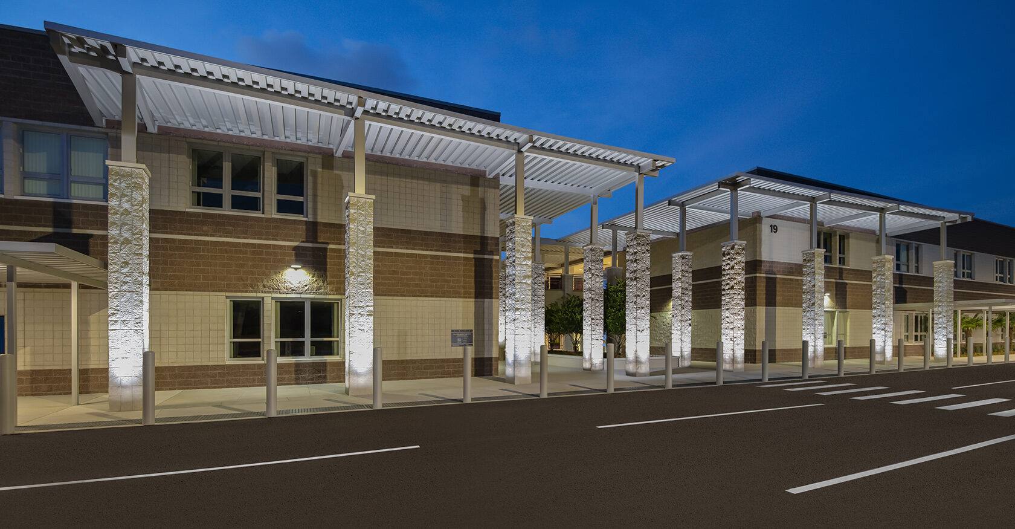Palm Harbor University High School
- Location Palm Harbor, FL
-
DescriptionThe project involved the design of a new classroom building, bus drive and parking area-related site improvements, and provision of a new driver’s education range. The classroom building is comprised of two, two-story buildings housing academic spaces, bisected by a central exterior courtyard. An open pedestrian bridge spans the central courtyard and provides a covered link between both buildings at the second floor. The building accommodates 875 student stations and includes general instructional classrooms, science laboratories, and teacher planning areas.

